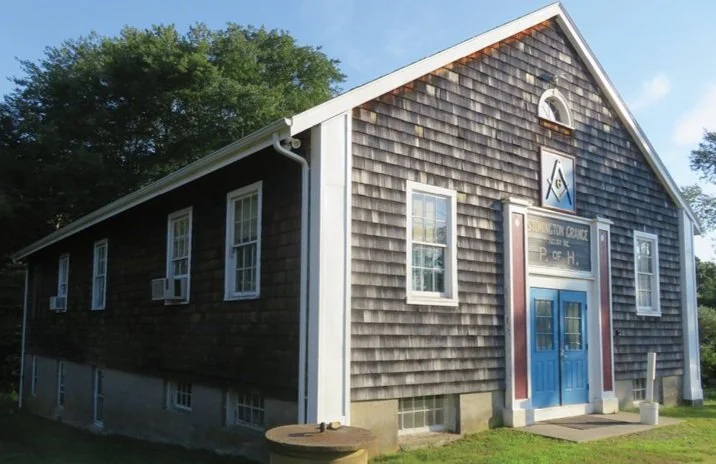Coastal Masonic Temple
LOCATION
Stonington, Connecticut
TEAM
Julia Leeming Architect LLC Cherenzia & Associates
2020 Existing Masonic Temple building
Formerly the Stonington Grange, the Coastal Masonic Temple on Pequot Trail is proposing an addition that would provide ADA access and gathering space for its members. The landscape plan maintains a woodland buffer along the adjacent property on all sides of the parcel as well as rock outcroppings and stone walls that characterize the site as seen from Pequot Trail (CT Route-234).
A stormwater basin will capture runoff from the parking area and existing trees and riparian buffer areas will be preserved. In order to preserve the iconic façade of the existing building, parking is oriented away from the existing entry and a drop-off area is provided with low maintenance plantings. Members may enter the building via the existing entry or via an ADA accessible route to a new entrance on the eastern façade.
All proposed pedestrian connections to the building from the parking areas are a minimum of 5’ wide and proposed as concrete for ease of winter maintenance. All other pathways proposed on flexible setting beds to limit stormwater runoff and increase permeability. Overflow parking areas will be maintained as sod with approximately 18 spaces noted for overflow capacity.



